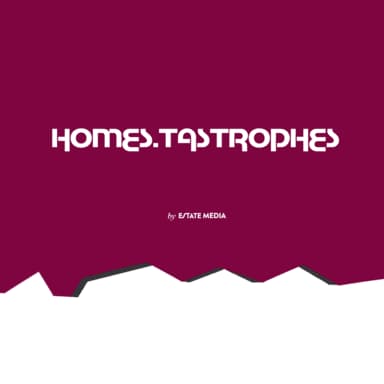A property of too many eras.

Today’s updated 1973 Tudor-style home in Oklahoma feels like a jumble of words—because it is.
While it's described as “seamlessly blending historic character with contemporary comforts,” I would have to (respectfully) disagree. There are many historic and modern qualities, just no seamlessness between them.
These exterior walls look… well, scrappy. Like, medieval peasants built it from field stone scrappy.
|
|
|
From some angles, it looks like a 1970s community church that just so happens to have an inground concrete pool.
|
|
|
The ornate front door gives off half monastery/half barn vibes. And why do we need a tiled awning on an interior wall, exactly? Is it supposed to protect you from the sunlight coming through the bizarrely shaped window?
Look, once upon a time, I visited York, England, too, but I never thought about bringing its Tudor style back to Oklahoma.
The three stairs leading into the grand living room are a stumbling hazard that looks better suited to the entrance of an outdated jacuzzi. That said, this space does a decent job of setting the stage for a medieval banquet. I can practically hear the lute and harp playing now.
|
|
|
Just off the grand hall is your dining area, which is lined with skinny, so-called “arrow-slit” windows. These windows are perfect for defending your castle with your crossbow in case any raiders come a-pillaging at dinnertime.
Moving along to the kitchen, I have to say I’m disappointed. We’ve entered a new decade: a copy-and-paste kitchen from the 2010s!
|
|
|
Upstairs, the rough-hewn dark wood paired with the faux marble decorative railings is odd. What century are we in, anyway?
The unfinished and messy floors do have a perk: the seller is offering an $8000 flooring credit “so (the) buyer can add their personal touch.” Of course, I’d argue, that this home needs no additional personality.
When we enter the primary bedroom, once again, it feels like we’ve entered a new time period, a new country, a new everything, but between the curved wall of windows, the gothic arch doorways, and the bright, colorful wallpaper, I’m glad it has some personality.
|
|
|
Check out this primary bathroom. Now, you don’t even have to get out of the tub to defend your castle through your arrow-slit windows.
This secondary bedroom also has a lovely curved wall of windows, built-in banquette seating, and some positively loud jungle wallpaper.
It’s clear the present owner is digging the Chinoiserie aesthetic that is popular on Pinterest these days, but I’m not sure how well it meshes with the castle's Tudor look.
|
|
|
Overall, this home is like a group project where everyone has a strong idea and is adamant that theirs be incorporated. What do you think?
If you want to learn more about the WesTen Neighborhood or any other neighborhood, check out the neighborhoods feature on Homes.com.
Til next week,
Jess @Homes.tastrophes
📻Off-Grid Offerings |
🏫Supersized Schools |
Ⓜ️Underground Railroad Respites |
💠Very Vintage Tiles |

















![WAS [the newsletter] by Estate Media](https://estatemedia.co/wp-content/uploads/2024/10/was-the-newsletter-min.jpg)


