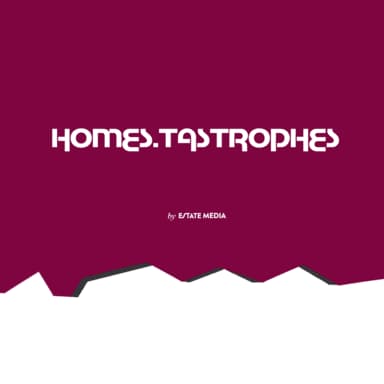Check Out This F***ing Home…???

#72
I’m Paige Wassel. WAS the Newsletter is your weekly dose of design inspiration, where I highlight movers, shakers, and cool tastemakers.
CHECK OUT THIS F***ING GIGLIOTTI
Today I’m bringing you guys the BTS/sneak preview of Sunday’s new Check Out This F***ing Home.
We’re going to Robert Gigliotti’s house in LA. Robert is a fellow content creator in the interiors space. We met a while back at a book event and I admired his taste so much that I added him to the group chat (Me, Kate, Rob, and Ethan).
While there’s a good number of us in this online design space, what’s different about Robert is how much our styles align, so I was super excited to feature his space. There’s a lot to love about this apartment he shares with his boyfriend and their two dogs. I really like that you enter on the first floor and climb the stairs to the living area on the second floor. Instantly, it creates an open feeling and makes the ceilings seem particularly high and expansive. Plus, no shared hallway with potentially weird neighbors. Bonus.
The vibe is instantly cozy, as Robert is into warm tones, like browns and yellows, so it feels comfortable and homey. While I’m not normally one for open concept, there’s something about the flow of this place that’s really pleasing. It’s kind of nice for someone to be in the kitchen cooking while someone’s in the living room with the dogs.
|
|
|
The space has great bones with lots of built-ins and good cabinets. Plus, the arches give this open space some separation. There’s art everywhere and Rob created a lot of it himself. (I’m like, Did you know you were an artist?) Plus, there’s lots of moments of whimsy with his collections.
Robert thinks outside of the box and he’s done things with some of his furniture that never occurred to me to try—until now. For example, the coffee table in the living room is actually a dining table that he swapped out the legs, creating a piece that’s interesting and unique. And in the office, he took an old Floyd headboard with a gorgeous finish and made it into a desk. Who even knew that was legal? (I am already thinking of pieces to de- and then re-construct. Heh.)
|
|
|
Off these rooms is a hallway and the office is on one side, with the bedroom on the other. Here’s what I love—Robert looked at how he and his partner really live and designed the space around functionality. Instead of using this space as a guest bedroom, they made it an office. Think of it like this—how often do you have to use a workspace versus how often you have an overnight guest? Robert’s boyfriend works from home, so it made sense to do an office. I made the same choice in my Chicago place where I put in a Murphy bed for the times someone stayed with me. In their case, they have a blow-up mattress for the rare guest. With no bed hogging up the room, there’s space for Robert’s crafts, which he houses in a cool storage cabinet.
I also really love what they did in the bedroom. Rob covered the entire wall with curtains and that way, they were able to put the bed against it, making the look very intentional. (They can still crack the curtains to get to the window, but it’s so cozy this way.)
|
|
|
Anyway, you’re definitely going to want to watch the full reveal because Robert thrifts a ton and he’s going to be sharing some of his favorite vintage haunts.
So I’m excited to share his f***ing home with you! See ya Sunday.
xx,
Paige
![WAS [the newsletter]](https://estatemedia.co/wp-content/uploads/2024/10/was-the-newsletter-min.jpg)






