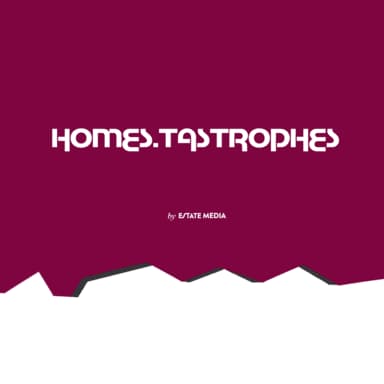
Is this Usonian House a Frank Lloyd Wright, or is it all Frank Lloyd Wrong?
|
The name “Frank Lloyd Wright” is possibly one of the most over-used in Real Estate listings. I like to call these homes “Frank Lloyd Wrong”-style homes, with hundreds of not-so-Prarie-style home listings claiming inspiration from the legendary 20th-century architect at any given time across the U.S. Frank Lloyd “Wrong” Homes: |
But when it comes to getting your hands on the keys to one of the 400-odd authentic FLW-designed homes still standing? Not so easy, with many of them going for over $2 million or more. Today’s main feature is a Usonian-style home built in 1951 on 1.12 acres in Kalamazoo, Michigan. Wright’s Usonian style is characterized by its use of simple materials (concrete and wood), open floor plans, low-pitched roofs, lots of natural light, and harmony with nature. The $790,000 McCartney house in Kalamazoo is the least-expensive Usonian home currently on the market, so let’s take a look at what you get! Don’t miss more unique listings at the bottom of this email, including: 🦀Beachy Backyards 🧡Midcentury Masterpieces ❓DI-Why Disasters 🅰️Affordable A-Frames |
This architectural gem is a time capsule from the 1950s, with all the quirks and charms you'd expect from a Wright masterpiece. As soon as you pull up, you're greeted by this funky geometric carport.
 |
 |
Step inside, and you're hit with this open-concept layout that screams mid-century modern. The wall of floor-to-ceiling glass doors and windows flood the space with natural light, while the rich wooden paneling maintains a level of warmth within the home.

The living room flows into the kitchen, with a massive concrete fireplace to keep you cozy and warm during the cold Michigan winters.

The home has only had one owner since the original owners, and much of the original materials have been painstakingly maintained. The kitchen cabinets have probably not been upgraded since Elvis was topping the charts.

The bathrooms, on the other hand, have been brought into the 21st century with fresh white tile and new white fixtures.
 |
 |
The homeowners have kept those signature Wrightian touches, like the built-in furniture and geometrically inspired design elements. But the layout is, well, a bit quirky. You've got rooms jutting out at odd angles and some seriously low ceilings in some rooms.


The property is part of a planned community of Parkwyn Village next to the Asylum Lake Preserve. The surroundings play a huge role in the design and daily life of the house. Original owner Helen McCartney said of the house, “We live in close contact with nature. The multiple windows provide an ever-changing view of animals, such as woodchucks, squirrels, rabbits, fox, and deer; the seasons and their effect on my gardens and the surrounding woods; and the sky, the grass, or the snow…For me, living in this house has become a romance, adventure, and challenge.”
So what do you think, friends? Could you be ready for your next romance, adventure, and challenge?
Til next week,
Jess @Homes.tastrophes
🦀Beachy Backyards |
🧡Midcentury Masterpieces |
❓DI-Why Disasters |
🅰️Adorable (& Affordable) A-Frames
|





















![WAS [the newsletter] by Estate Media](https://estatemedia.co/wp-content/uploads/2024/10/was-the-newsletter-min.jpg)


