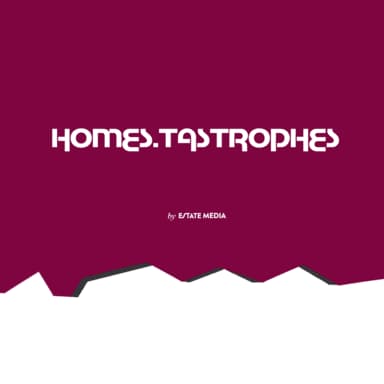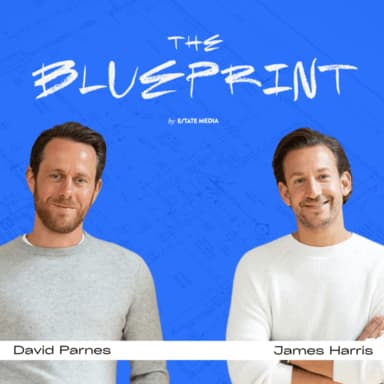The Lake House Update

#38
I’m Paige Wassel. WAS the Newsletter is your weekly dose of design inspiration, which is always cooler by the lake.
TRUST THE PROCESS
I’m stoked to take you guys through the process of the facelift my dad and I gave our family’s lake house kitchen. It’s been a real work in progress, and we’re finally ready for the big reveal!
We had a couple of challenges going into this project:
-
Our budget was limited. We couldn’t do a whole renovation—we were aiming for more of a facelift, trying to get the most bang for the buck.
-
My parents are both really visual when it comes to design and they didn’t want to make changes they couldn’t picture, so I had to come up with the kind of detailed renderings that would put them at ease.
-
Sometimes it’s hard for parents to cede control to their kid, no matter how much they love me, and no matter what I do professionally. (Although given the results, I’d wager they love me even more now.)
Here’s what we were working with:
|
|
|
It’s important to note that my parents didn’t want to get rid of the cabinets because they’re a super high-quality Amish cabinets from Michigan. And I wouldn’t be practicing what I preach if I insisted we trash perfectly good cabinetry.
That said, I did convince them to lose a couple of the cabinets so we could install open shelving. (This did not occur without some discussion, but everyone did get on board. Eventually.)
We’re really lucky that my father is so handy because we were able to do much of this work ourselves. My dad is really great at this stuff. After college, he and his buddies used to flip houses in Chicago and they taught themselves everything from drywall to electrical. He and I worked side by side to renovate my old place in Chicago during Covid and I’m so impressed with what he can do. Plus, it’s just such a nice bonding activity for us, so this was a total labor of love.
But before we swung the first hammer, we needed to figure out our inspiration. We wanted to do stone on the walls to mirror what we’d already put up around the fireplace in the family room, as the whole house is a work in progress right now. As far as lighting and furnishings go, we wanted some kind of pendant lighting to go over the island (like this kitchen below), iron fixtures, and a big farmhouse sink.
|
|
|
Because my parents are both so visual, I needed to provide thorough renderings. My mom really wanted that guidance. Both of my folks loved how the stonework on the walls blended with the simple granite counters in the inspo shots, so that was top of mind with the renderings.
|
|
|
|
|
|
Part of the facelift process included updating the paint, so here’s the palette they liked best:
|
|
|
|
And though we were keeping most of the cabinets, the hardware was screaming for an update, so here are the wrought iron pieces we bought from Etsy:
|
|
|
|
Again, my family was a little nervous, as we did all of this in bits and pieces. It can be hard to see the vision when it feels like chaos.
|
|
|
Plus, we didn’t know how much we could spend on stuff like lighting until after we got the price for the granite, as we were on a strict budget. And we had to get the right granite to look seamless with the stone walls. Here’s what we used for the counters:
|
|
|
Here are the winning choices for appliances and faucet:
|
|
|
The one place where my dad needed help was in redoing the island, as we wanted to open up the space and get rid of that arch. Fortunately, my dad’s bestie, Mike Dougherty, does custom cabinetry in Phoenix, Arizona, where he focuses on repairing, modifying, and enhancing islands and oven/refrigerator spaces.
Here’s both my dad and Mike trying valiantly to trust my process during the planning stage:
Mike was integral in designing and crafting the open cabinets, as well as the paneling on the island. Once he created these pieces in his shop, he came out to Michigan and he and my dad opened some beers and got to work. They had a great time!
Speaking of great, imagine a drumroll in your head, because here are the after photos:
|
|
|
Now, I’m not one to say, “I told you so,” but when I tell you to trust the process… you should believe me.
THIS WEEK’S THRIFTED FINDS
Weekly FB marketplace finds are officially back! Did you miss them? This week I did some online shopping in the Grand Rapids, MI area. And I really wish I was there to snag some of these stellar vintage pieces.



KATE’S PAINT COLOR OF THE WEEK
Dunn Edwards : Golden History
Finish: Semi or High-Gloss – This is a fun accent color for doors or trim
Room Light Level: Mid to Low
For Kate’s paint consultation business, click here.
xx,
P
![WAS [the newsletter]](https://estatemedia.co/wp-content/uploads/2024/10/was-the-newsletter-min.jpg)






