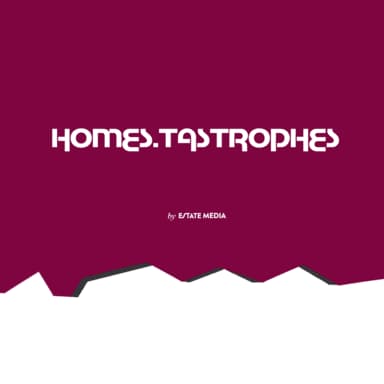(Not) Going Home

#82
I’m Paige Wassel. WAS the Newsletter is your weekly dose of design inspiration, where we aren’t mad about escaping the suburbs.
I recently dug for the listings of my two childhood homes, because… bored? So I thought it would be fun to drag you down memory lane with me. We’re heading straight into the suburban abyss of Geneva.
No, not Switzerland.
No, not Lake Geneva.
Geneva, Illinois.
Home of cul-de-sac wishes and Pottery Barn dreams. So let’s hop on 1-290 and go.

My parents met at church The Lodge, then eventually got married and had me, the oldest and favorite child of course. I was born in Chicago (flex) but when I was around three, my parents did what all city parents did in the mid-’90s: they yeeted us out to the suburbs for better schools and chain restaurants. We landed in the Randall Square subdivision. What’s funny about Geneva is that all the subdivisions look and sound like something out of a game of Candyland—I’m talking Pepper Valley and Mill Creek and Fisher Farms.
 |
 |
You might assume the place I grew up would have far less beige carpeting, but you would be wrong. (There’s probably still juice box stains deep in the corners from us, TBH.)
My parents had our place built from “scratch” and I use that term lightly. It was more like the builders said, “Listen, here’s the cookie-cutter layout and you get to pick the trim style” kind of scratch. I think maybe my folks opted for the green shutters. The house was erected on what had previously been a cornfield and it’s almost an hour’s drive to the city, so I suspect my parents got quite the deal on it.
As I go through these listing photos, I can tell you I loved the built-in bookcases and I always thought the hardwood edging was fancy. However, I cannot tell you a time we ever used the living room.
 |
 |
The layout was cozy but predictable. Looks like the kitchen’s been redone with someone’s 2011 Pinterest board. Please know I had nothing to do with this.
 |
 |
 |
My bedroom had pink carpeting, because of course it did. The porch used to have a swing and now it’s gone and that feels like a crime. It was a great swing. How do you not want a swing?
 |
 |
 |
Looks like someone after us finished the basement because maybe they needed more space. We outgrew the home, which is why my parents moved us to neighborhood #2, where they bought what appears to be the old home’s big sister. (They did love a Georgian style house.)
Childhood Home #2: Eagle Brook
When I turned eight, my parents upgraded to the new house, and it’s like they said, “We want the old place, but… better.” The room on the second floor with the dormer windows was mine. Because I had eldest child privilege, I got to have the room that was separated a bit from the rest of the family. Not mad.

By this point, I was already into design and I convinced my mom that the dining and living rooms should be swapped. So, yeah, I was that kid. The fireplace room became our no-TV, hygge fantasy reading nook because we’re a gather-’round-the-hearth kind of family. Judge us.
  |
  |
I actually really loved the bold green striped wallpaper in the foyer that my mom picked out, which may well have started my lifelong obsession with green. You’ll notice there’s a brick wall in the dining room. My dad and I thought installing it would be edgy, and a cool nod to coming from Chicago. What we thought felt like loft now reads a little Olive Garden, but we loved it at the time. (Also, major points for encouraging your kid’s vision, Dad!)

My mom gave our mudroom personalized lockers for us kids, long before Pinterest moms made that a thing. I designed mine so I could sit inside of it. Why? Unclear, but probably for the drama.

In my dad’s office, you can see my mom’s thought process when it came to incorporating color. Because he had a red lamp, she need a pop of red in the art, on the pillows, on the curtains, on the rug, etc.

I have to admit the upstairs was an aesthetic afterthought and a lot of it was functional chaos. Like, we lived there for 20 years and still had “temporary” furniture in some rooms. (Although my parents’ headboard was from Lulu & Georgia, and that’s in their new city place.) Also back in the day, I shared a bathroom with my siblings without issue, although maybe I’m repressing those memories?
As for the basement, my brother, sister, and I terrorized that space. It went though several iterations, none of which were that cute. There was a bar that no one used and a Murphy bed that no one slept it. It was just musty. Give me an attic any day.
   |
   |
I’m not too cynical to admit that these were great childhood homes… yet oddly enough, I don’t miss them. I love that my folks have found their way back to the city, spitting distance from the place they first met. When I come home to visit, I truly appreciate not having to haul ass out to the ‘burbs. Plus, we have the lake house where we gather for holidays, and that feels super special.
  |
  |
Regardless of where they are, my mom makes every space feel cozy, even the parts that are builder-grade. She has always understood the assignment and she’s the best at making our house our home.
I will now leave you with this…. family photo….

xx,
P
![WAS [the newsletter]](https://estatemedia.co/wp-content/uploads/2024/10/was-the-newsletter-min.jpg)






